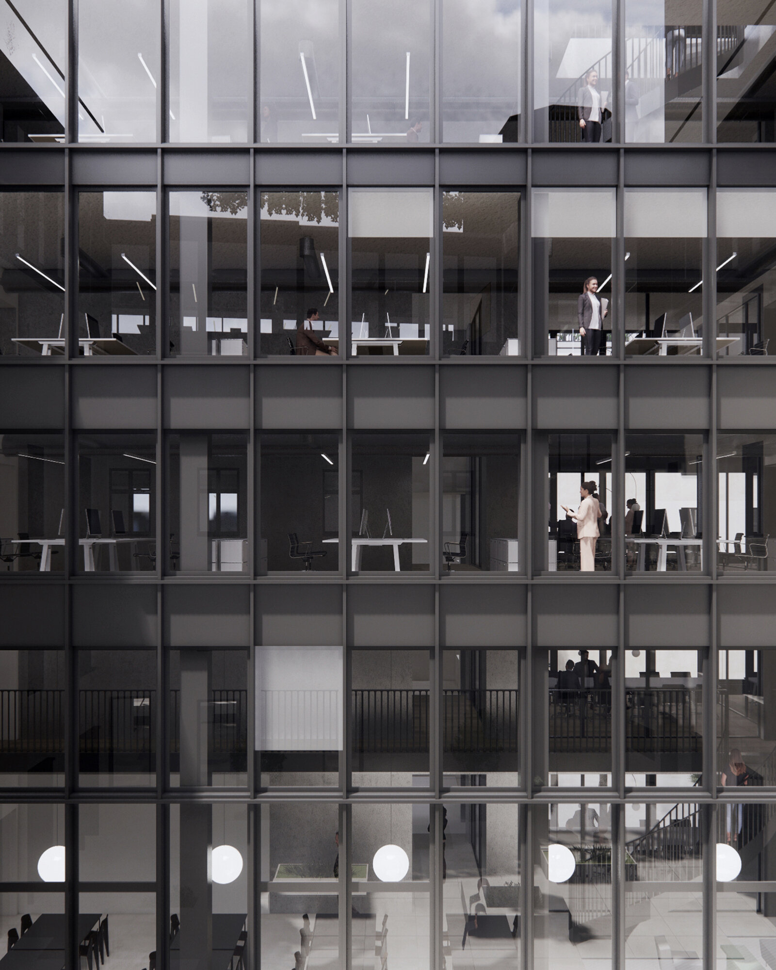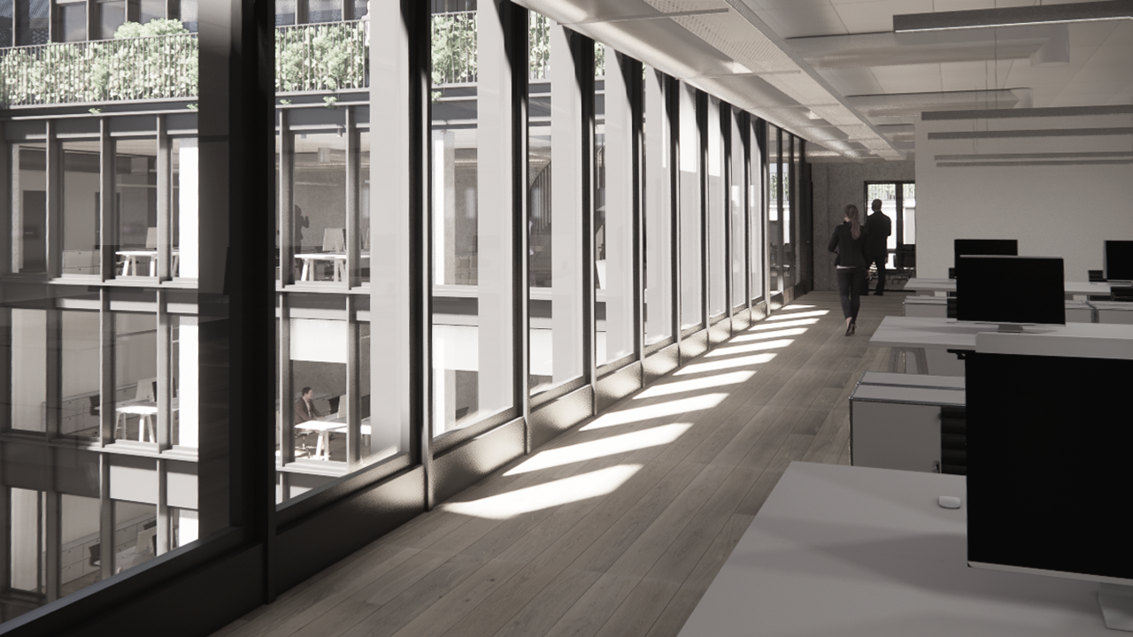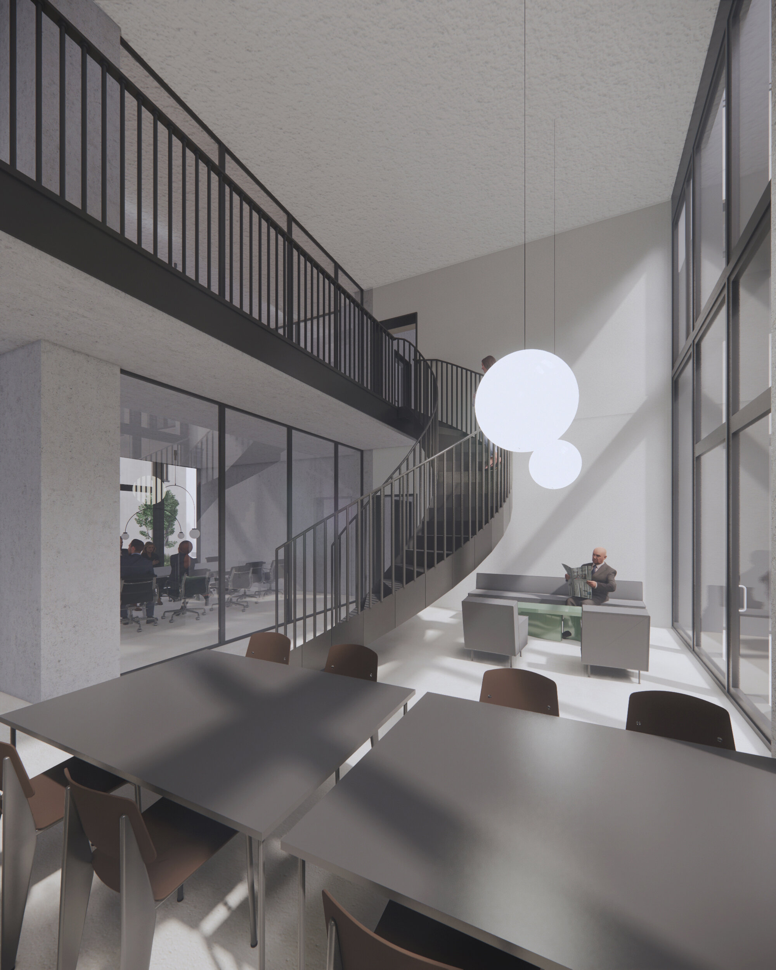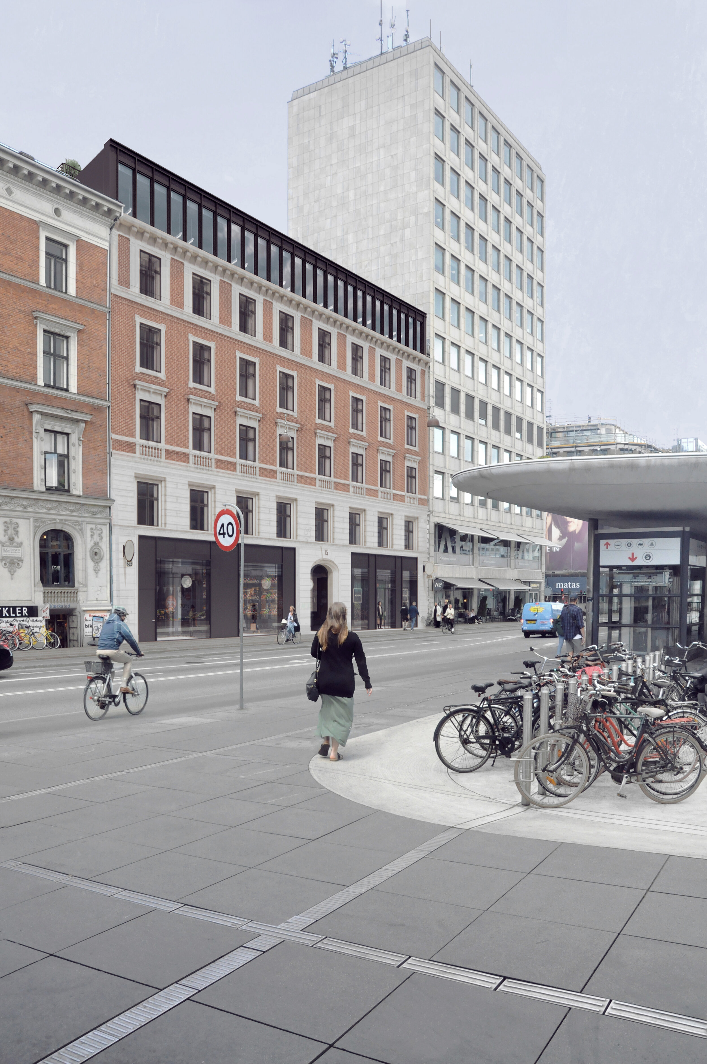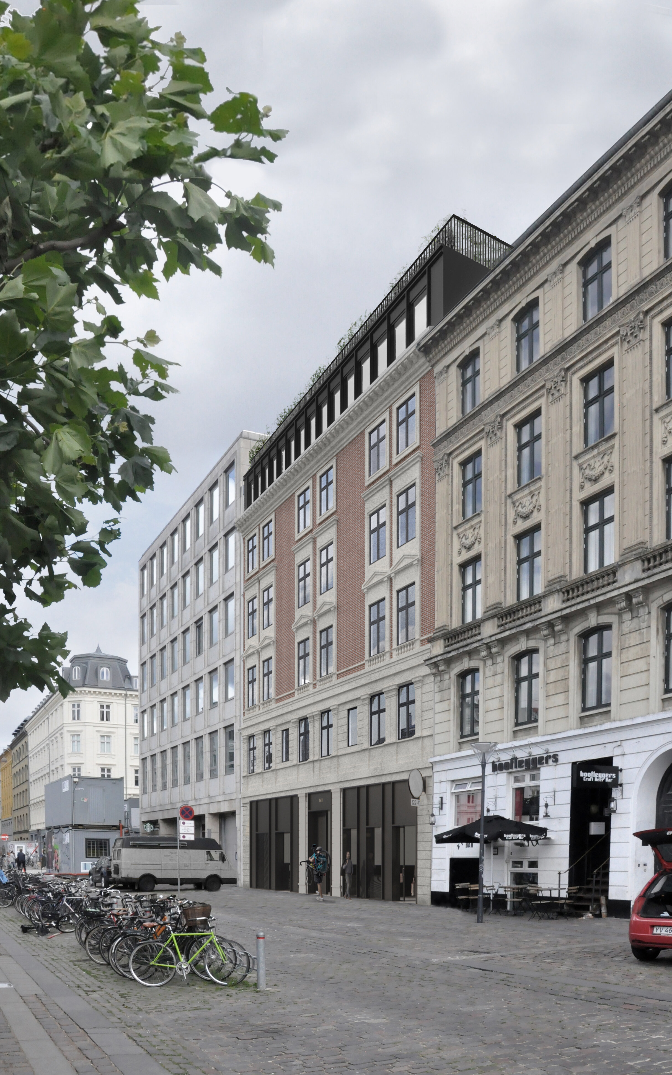Nørre voldgade 15
nørre voldgade 15
TYPE: commercial property development
size: 8.300 m²
CLIENT: oskar group
YEAR: 2019 - 2022
Located at the heart of one of Copenhagen’s most vibrant shopping and dining districts, Nørre Voldgade 15 is an exciting new project for Kjær Architecture. With over 250,000 people passing each day by foot, bike, car, metro and train, the project is truly at the bustling crossroads of Copenhagen! Joining two, existing, back-to-back buildings, the project will transform the site, creating a dynamic, multiuse complex, including retail space, offices, and apartment flats. Working closely with the team of engineers, consultants, and advisors, Kjær is assisting the developer to define, coordinate, and design each of the programmatic elements and to weave them into the fabric of the surrounding urban context.
Nørre Voldgade 15 will be realized through the extensive renovation and reuse of two existing buildings, including the creation of a new penthouse level. Additionally, a new building has been designed to traverse the internal courtyards, linking the two buildings, and providing a modern, organizational centrepiece to this multilayered, multifunctional project. Green spaces will also be integrated in the project through the redesign and landscaping of the courtyards and by the addition of a spacious garden terrace at the uppermost level.



