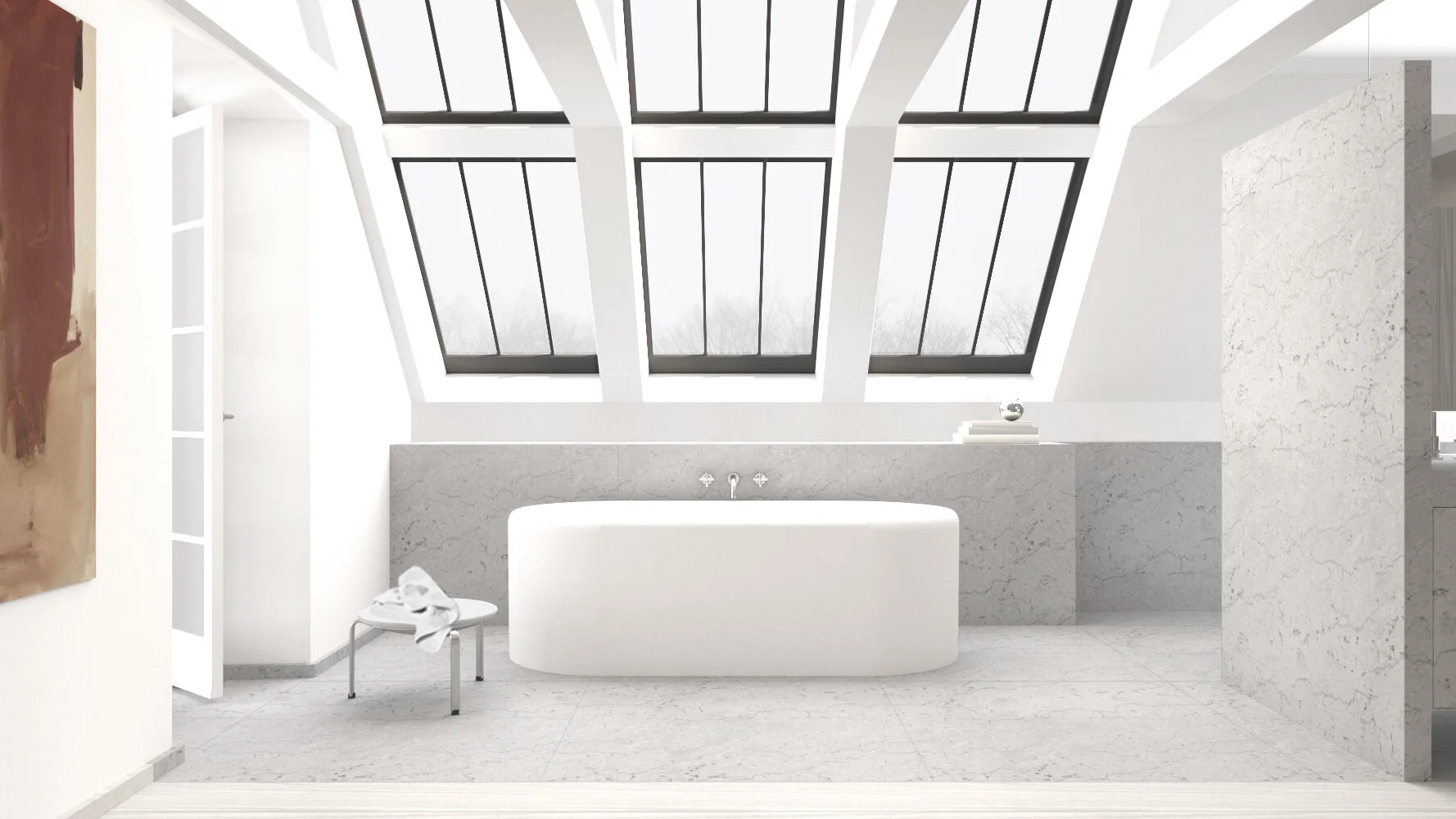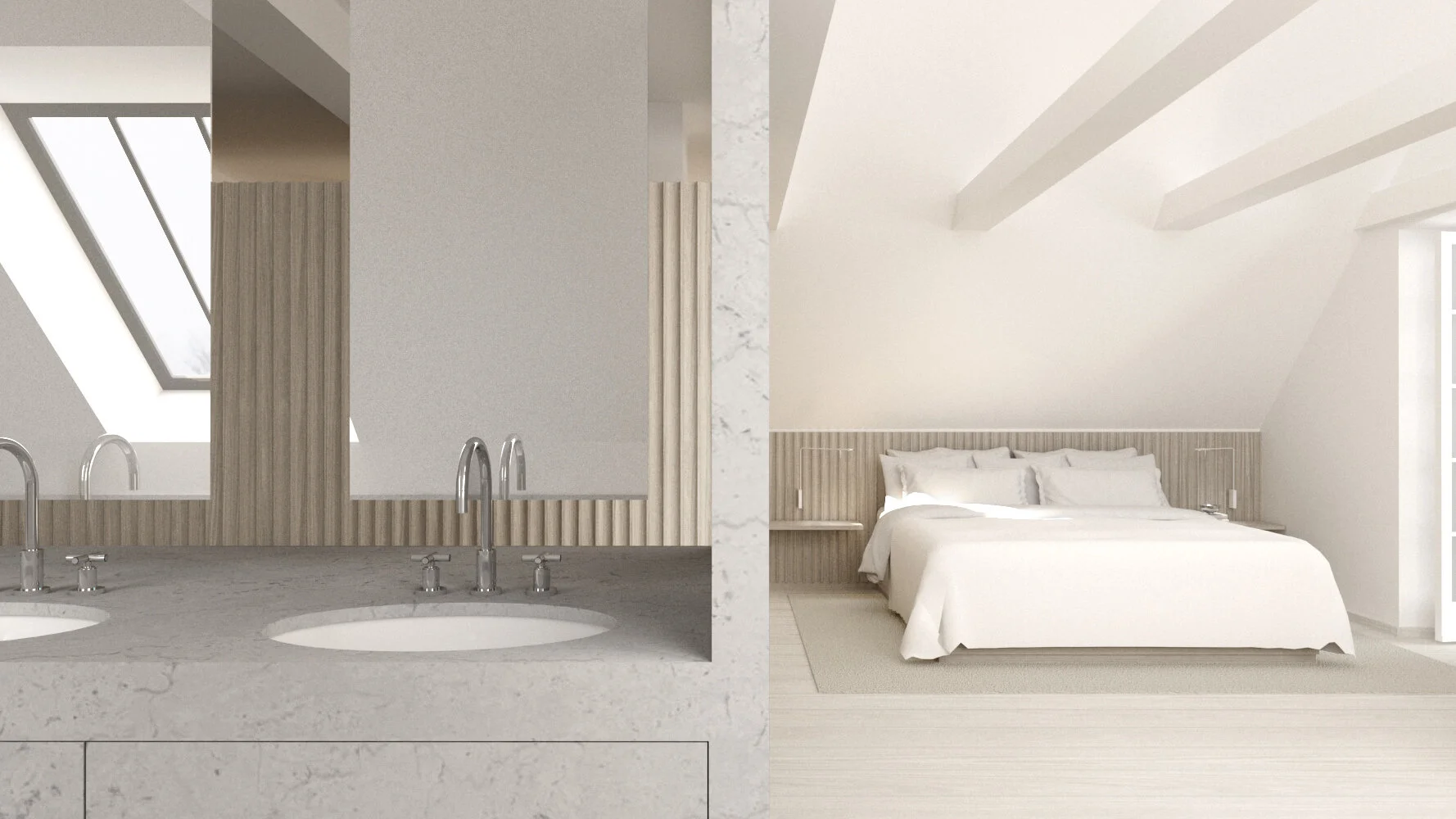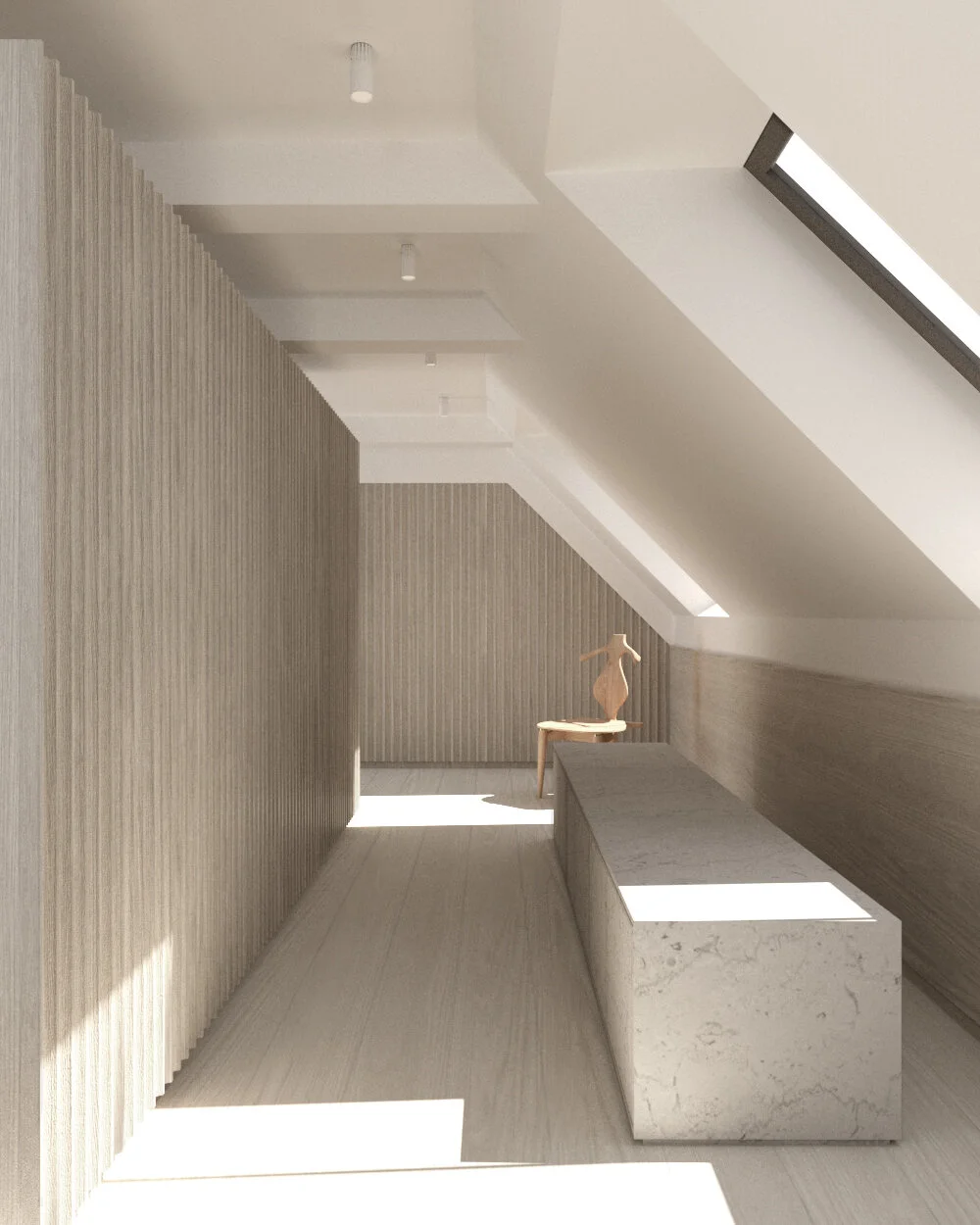PRIVATE residence, antionettesminde
project gallery
PRIVATE residence, antionettesminde
TYPE: refurbishment
SIZE: 170 m²
CLIENT: PRIVATE
YEAR: 2019
As part of a larger project, Kjær Architecture has been commissioned to design a new master suite for Antionettesminde, a private estate residence located in the Danish countryside. For this project, Kjær removed existing walls and doors, combining three separate rooms, and added new window openings. The result is thoroughly modern and light-filled space, with stunning views to the landscape beyond. Movement through the suite is marked by the clean interplay of architectural volumes and natural light, as well as the tailored transitions between warm wood and elegant marble finishes.







