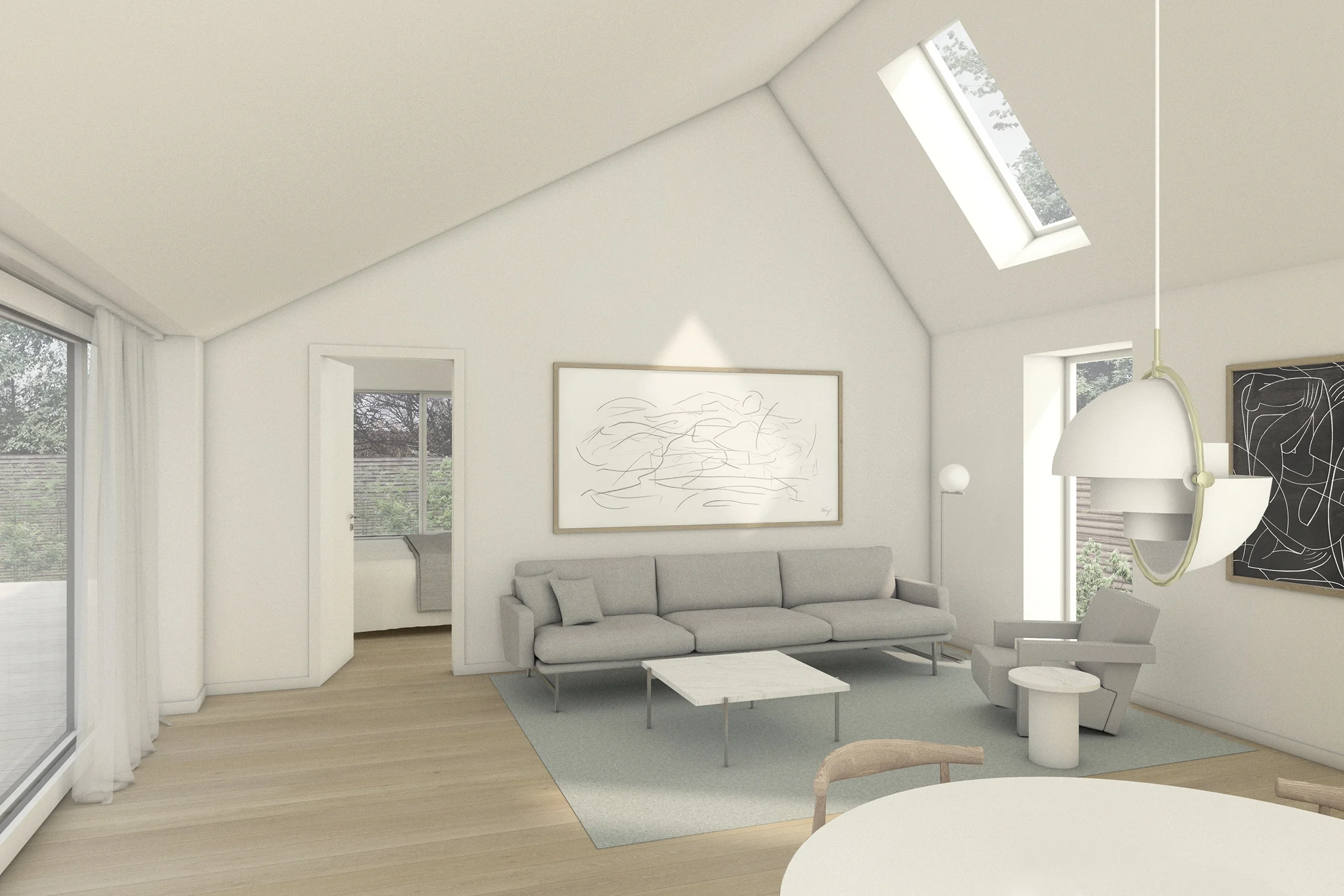PRIVATE residence, kastrup
project gallery
PRIVATE residence, kastrup
TYPE: refurbishment & EXTENSION
size:269 M²
CLIENT: PRIVATE
YEAR: 2019
Kjær Architecture has been commissioned to design a significant extension to a historic, half-timbered home, located to the south of Copenhagen in Kastrup. For the new addition, Kjær Architecture has designed thoroughly modern and light-filled spaces, creating a poetic dialog with the vernacular architecture of the original structure. Dark wood siding, careful attention to window placement, and the sculptural manipulation of volumes work with the historic architecture to create an effortless sense of seamlessness and flow.




