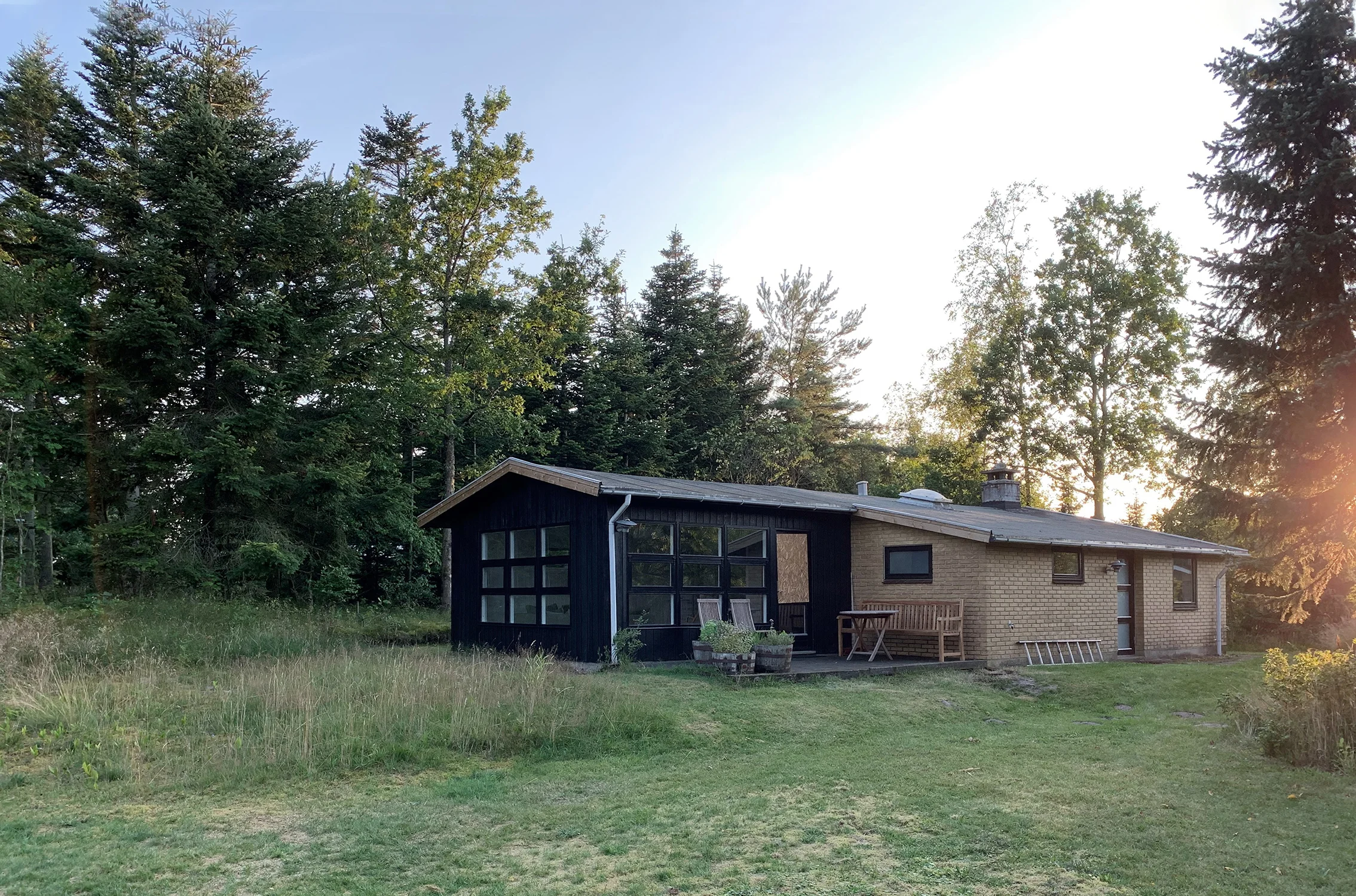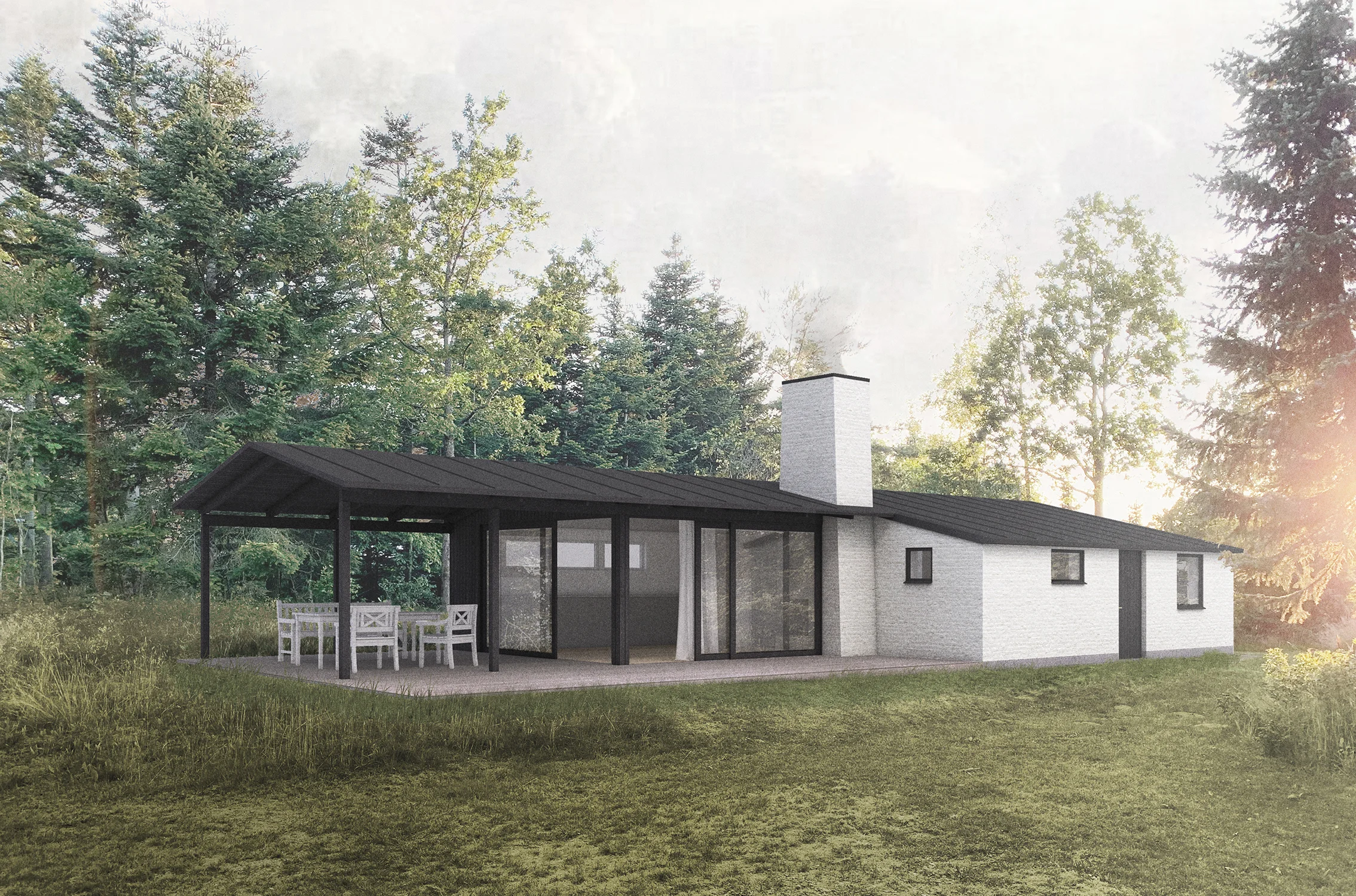PRIVATE SUMMER HOUSE, strandby
project gallery
PRIVATE SUMMER HOUSE, strandby
TYPE: transformation & refurbishment
size:83 M²
CLIENT: PRIVATE
YEAR: 2019
Kjær Architecture has been commissioned to completely transform a 60’s era scouting house into a new summer home. Presented with the challenge of retaining the original brick building, Kjær turned to the clean and sculptural balance of 60’s Modernism and Japanese architecture for inspiration. At the organizational and visual center of the design is a new hearth and chimney, from which all other spaces flow. Additionally, the building is visually and functionally connected to the surrounding landscape, through the use of glass wall panels, sliding doors, and through the creation of a generous, covered, outdoor living area.




