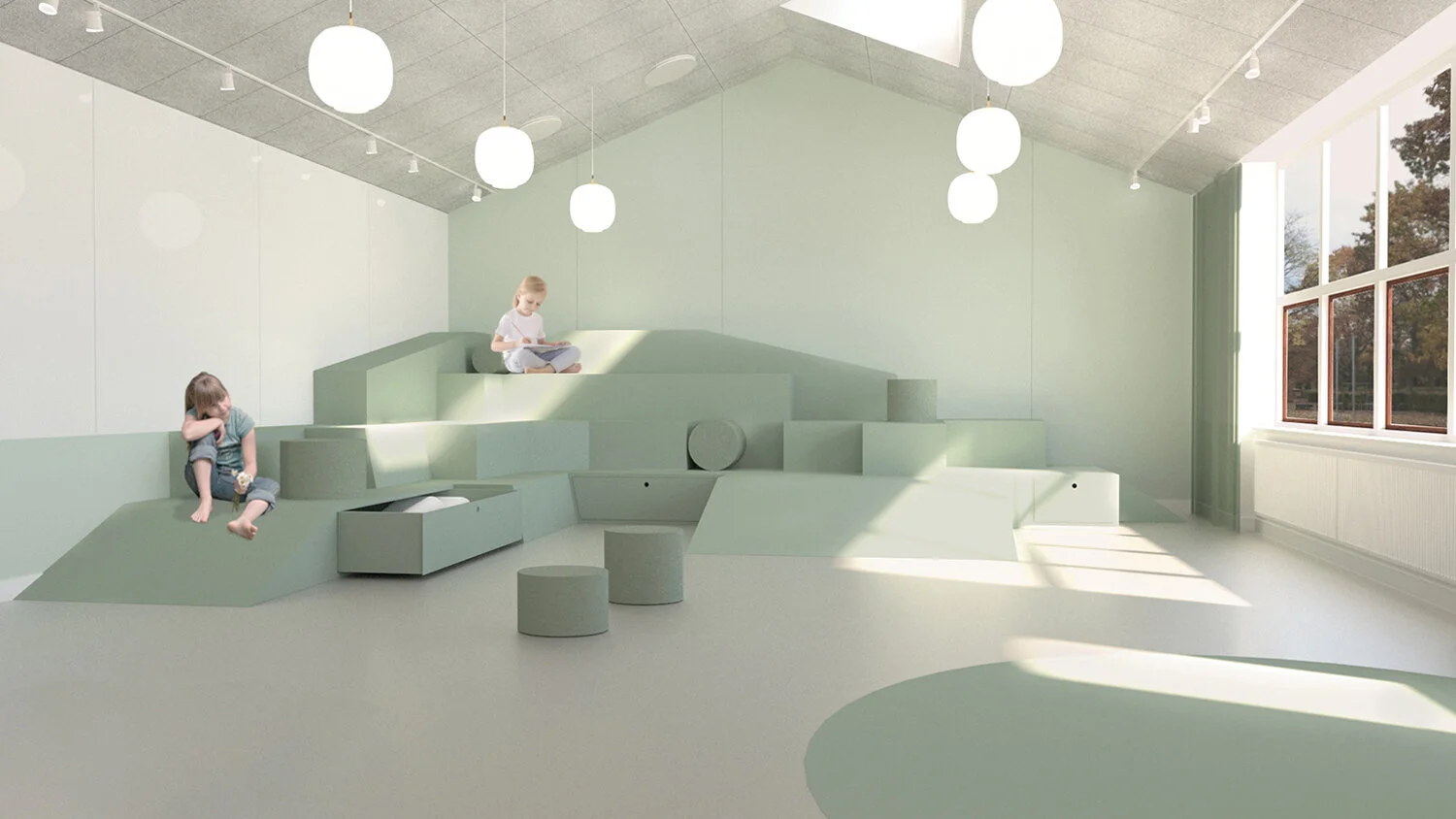stengård SKOLE
project gallery
Stengård Skole
CLIENT: municipality of gladsaxe
TYPE: concept planning & interior refurbishment
size: 1600 M²
YEAR: 2019
At the request of Gladsaxe Municipality, Kjær Architecture developed a comprehensive project proposal, including the design concept, interior renovation, and lead management for the refurbishment of two wings of the Stengård School. The new project will serve the needs of children aged 6-10, and will provide them with a safe and stimulating introduction to education and socialization.
For their proposal, Kjær was inspired by the existing architecture of the school, as designed by Vilhelm Lauritzen, both in respect to its clean modernity and to the functional use of materials. Kjær built on these core principles and organized their design concept around the creation of “a little town in the valley, where children can learn within an exciting and multi-faceted social environment. Features of the proposal include a “town square” for performing arts, a “factory” for studying, and a “mountain” for meetings or curling up with a book. Each of these areas is defined throughout the project, not only by function, but also via the use of color, texture and material selection. In so doing, Kjær endeavors to create unified and engaging spaces that encourage, cultivate, and inspire exploration and learning.







